八瀬の日本家屋
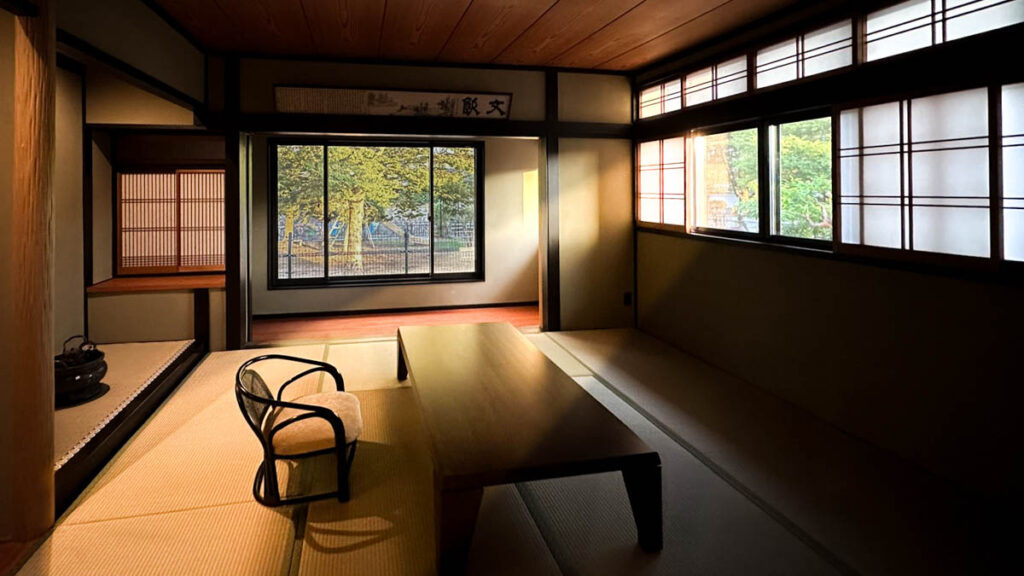
八瀬の日本家屋
Introduction
京都の歴史ある左京区八瀬野瀬町に佇むこの日本家屋は、伝統と現代が見事に調和した空間として生まれ変わりました。
和の趣を大切に残しながら、モダンな要素を織り交ぜたリノベーションによって、従来の日本建築の美意識と現代の暮らしやすさが見事に融合しています。
屋外には、白砂利と飛び石を配した日本庭園が広がり、苔むした岩や竹垣、紅葉する木々が四季の移ろいを感じさせます。特筆すべきは、檜風呂を設えた浴室で、大きな窓からは手入れの行き届いた日本庭園を望むことができ、まるで温泉旅館のような贅沢なくつろぎの時間を約束してくれます。寝室は、現代的なベッドと和紙を思わせる落ち着いた壁紙のコントラストが心地よく、畳のスペースも確保することで、和と洋の暮らしを自在に楽しめる工夫が施されています。
このリノベーションでは、日本建築の持つ静謐な佇まいを損なうことなく、現代の生活様式に合わせた機能性を付加することに成功しており、伝統的な和の空間に新しい息吹を吹き込んだ見事な一例となっています。
这座位于京都历史悠久的左京区八濑野瀬町的日式住宅,经过精心改造,完美地融合了传统与现代元素。
在保留和风情调的同时,融入了现代元素,通过改造,传统日式建筑的美学与现代生活的便捷性得到了完美的结合。
屋外,日本庭园铺满白色砂砾与跳石,点缀着苔藓石、竹篱笆和四季变换的红叶树,让人感受到季节的变迁。
尤其值得一提的是浴室,设有檜木浴缸,通过大窗可以眺望精心打理的日式庭园,仿佛置身于温泉旅馆,享受奢华的放松时光。
卧室中,现代化的床铺与仿和纸的墙纸形成了令人舒适的对比,同时保留了榻榻米空间,巧妙地实现了和洋结合的生活方式。
此次改造不仅成功保留了日本建筑特有的静谧氛围,同时融入了现代生活方式的功能性,为传统和风空间注入了新的生命力,是一次出色的创新范例。
Nestled in the historic district of Yase Nosecho in Kyoto’s Sakyo Ward, this traditional Japanese house has been beautifully transformed into a space where tradition and modernity harmoniously coexist.
While preserving the essence of traditional Japanese aesthetics, the house has been renovated to seamlessly blend the timeless beauty of Japanese architecture with the comforts of contemporary living.
Outside, a meticulously designed Japanese garden unfolds, featuring white gravel paths and stepping stones, moss-covered rocks, bamboo fences, and trees that showcase the changing seasons.
The highlight is undoubtedly the hinoki wood bath, where large windows offer serene views of the carefully maintained garden, promising a luxurious and tranquil experience reminiscent of a traditional hot spring inn.
The bedroom strikes a perfect balance with a modern bed juxtaposed against soothing, washi-inspired wallpaper, and includes a tatami space, allowing for the enjoyment of both Japanese and Western living styles.
This renovation masterfully enhances the serene elegance of Japanese architecture by incorporating modern functionality, breathing new life into a traditional Japanese space and presenting a stunning example of contemporary innovation.
After
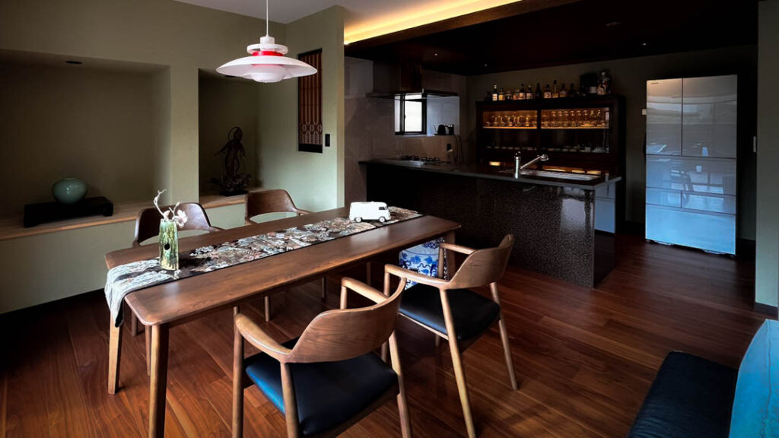
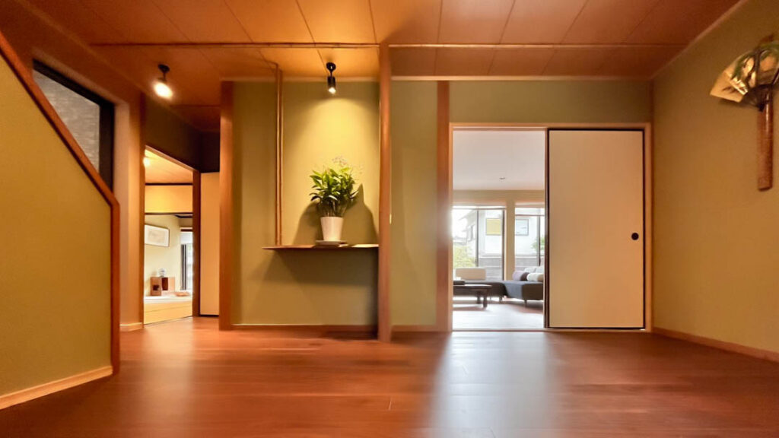
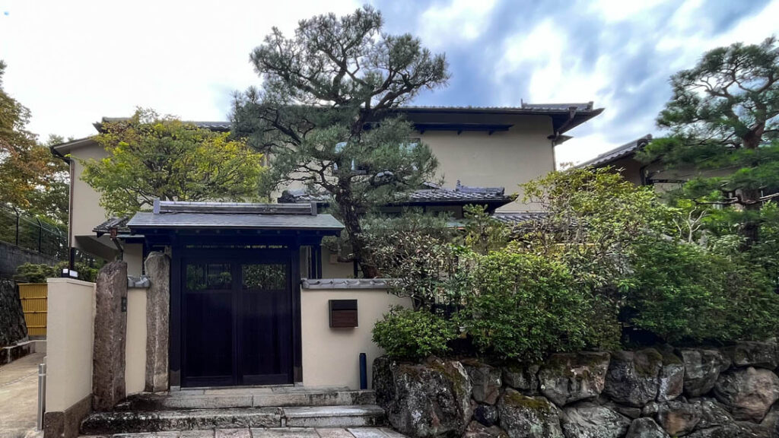
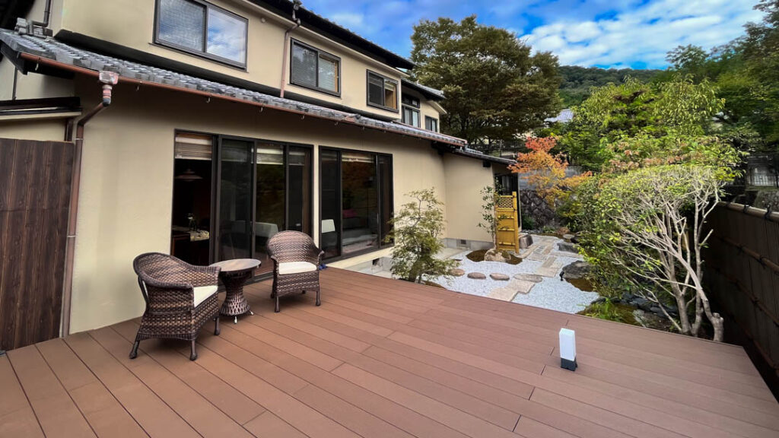
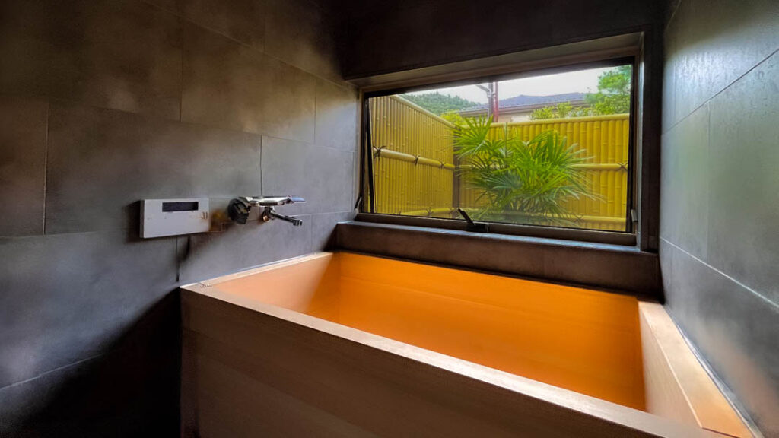
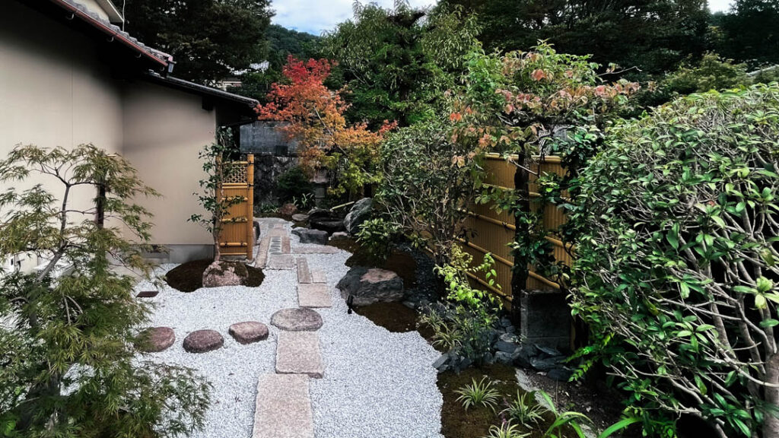
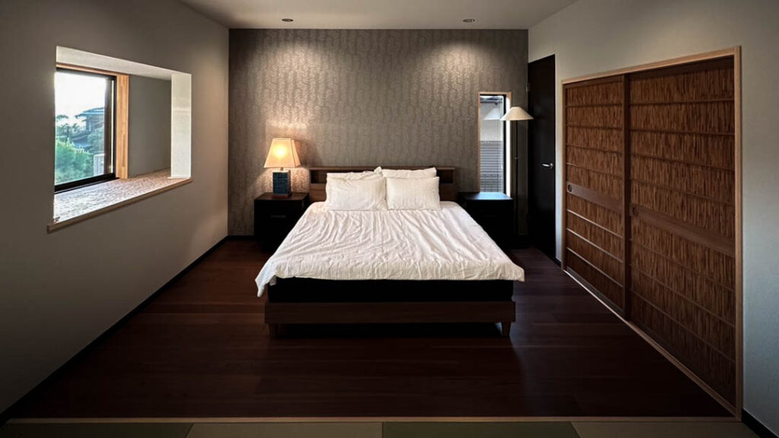
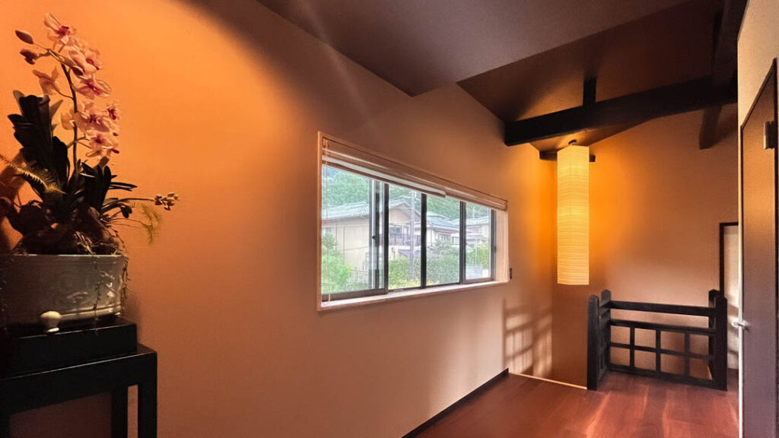
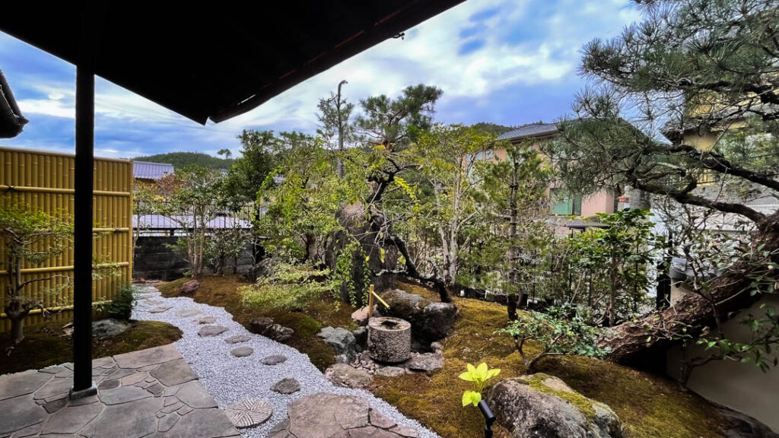
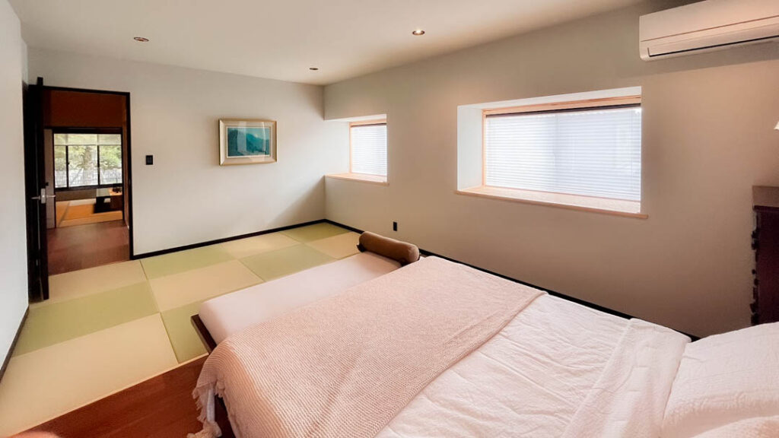
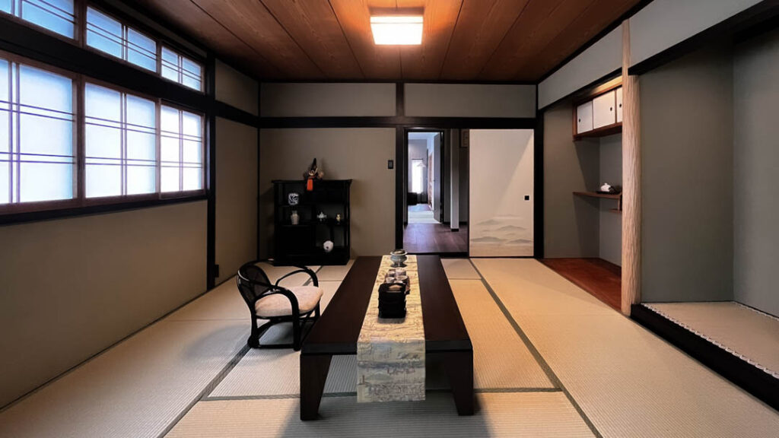
Floor plan
