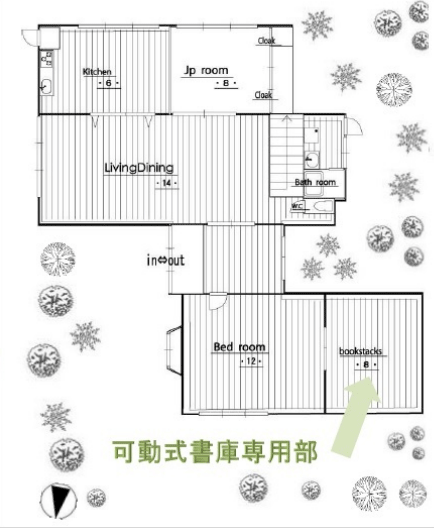上高野東田町の日本家屋
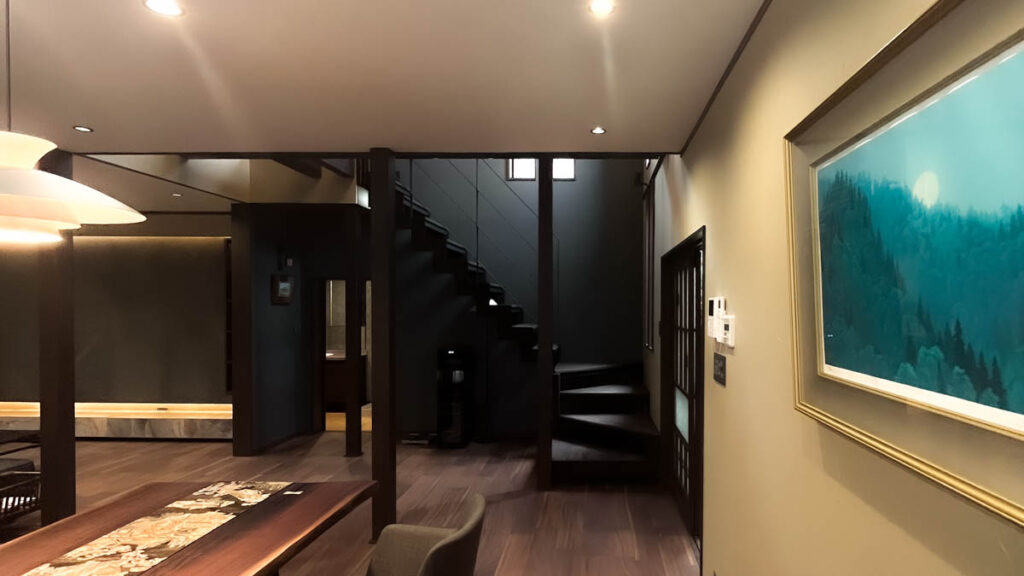
上高野東田町の日本家屋
Introduction
伝統的な日本家屋の良さを活かしながら、現代の暮らしに合わせた空間へとリノベーションされました。
白壁と黒瓦の外観は昔ながらの佇まいを保ちながら、内部は機能的で快適な住まいへと生まれ変わりました。リビングやダイニングは、落ち着いたダークトーンの内装と間接照明で、モダンな雰囲気を演出。
和室や丸窓、庭園といった日本家屋ならではの要素は大切に残し、浴室は庭を眺められる開放的な空間に。寝室は和モダンテイストで落ち着きのある空間に仕上げています。
石畳のアプローチや日本庭園など、京都らしい趣のある外構も見どころの一つです。町家の歴史と価値を受け継ぎながら、現代の生活スタイルに合わせた住まいとして、新しい可能性を提案しています。
在保留传统日式住宅特色的同时,这座房屋已被改造成符合现代生活需求的舒适空间。
白墙黑瓦的外观依旧保留着昔日的风貌,而室内则焕然一新,变得更加功能化和舒适。
客厅和餐厅采用沉稳的深色调内饰和柔和的间接照明,营造出一种现代感十足的氛围。
和室、圆窗及庭园等日本家屋的特色元素得以悉心保留,浴室被设计成一个可以欣赏庭园美景的开放空间。
卧室则采用日式现代风格,营造出宁静祥和的休憩之地。
石板铺就的入口小路和日式庭园等,充满京都韵味的外部设计也是一大亮点。这所房子在继承町家历史与价值的同时,提案了一种符合现代生活方式的新可能性。
This traditional Japanese home has been beautifully renovated to blend timeless charm with modern living.
The exterior, featuring white walls and black tiles, retains its classic appearance, while the interior has been transformed into a functional and comfortable living space.
The living and dining areas boast a sophisticated modern ambiance, with subdued dark tones and soft indirect lighting.
Traditional elements such as tatami rooms, round windows, and the serene garden have been thoughtfully preserved.
The bathroom offers an open design with views of the garden, creating a relaxing and spacious atmosphere.
The bedrooms, designed in a Japanese-modern style, provide a tranquil and restful retreat.
The stone-paved approach and the exquisite Japanese garden, full of Kyoto’s charm, are also highlights of this property.
This home seamlessly merges the rich history and value of a machiya with the comforts of contemporary living, presenting a fresh take on traditional housing.
After
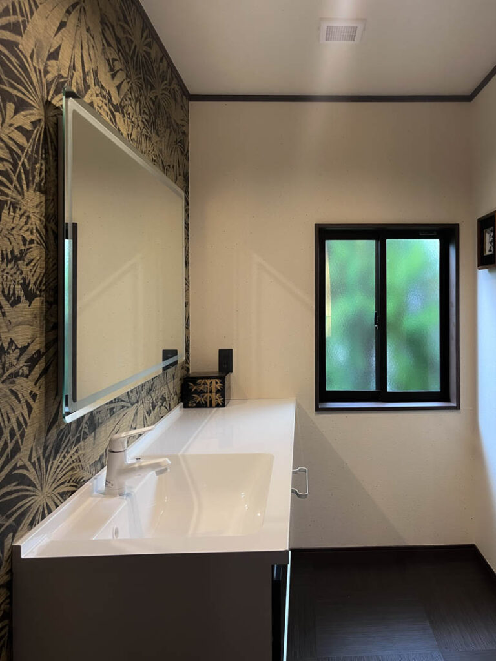
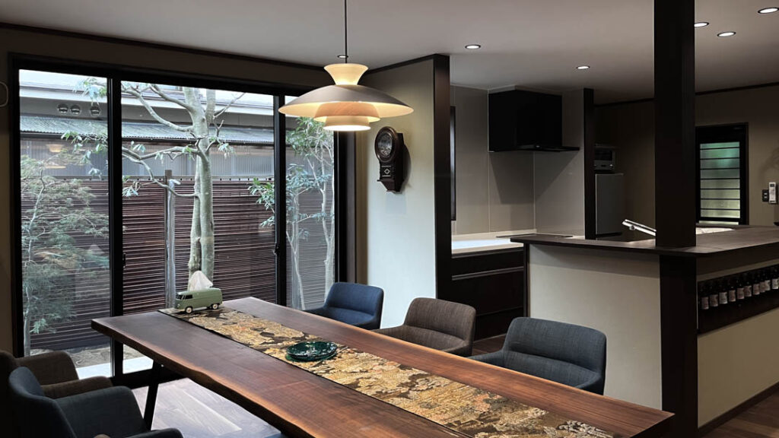
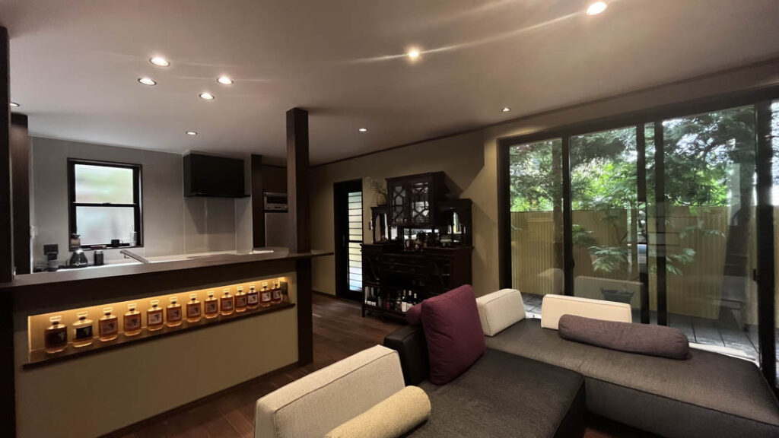
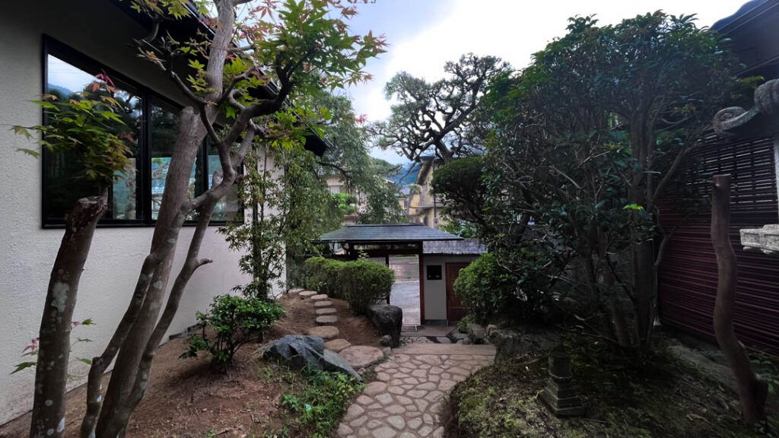
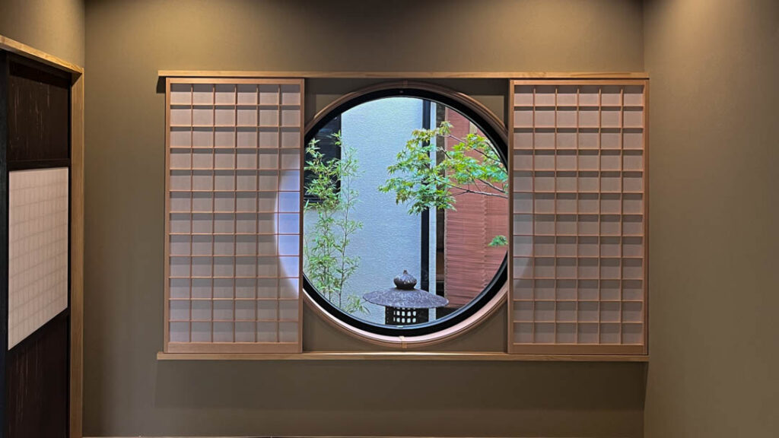
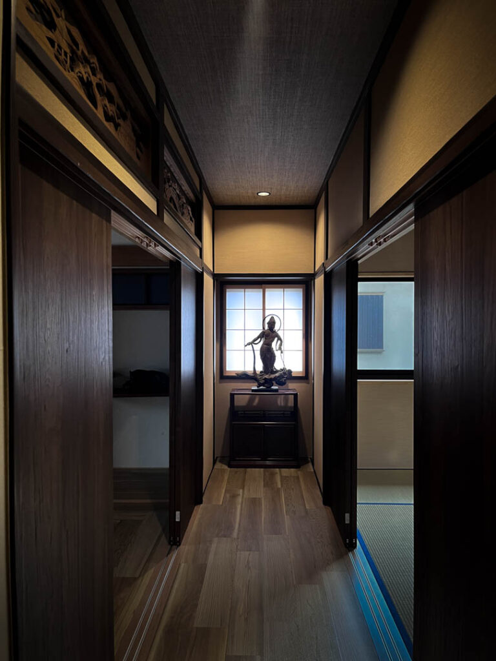
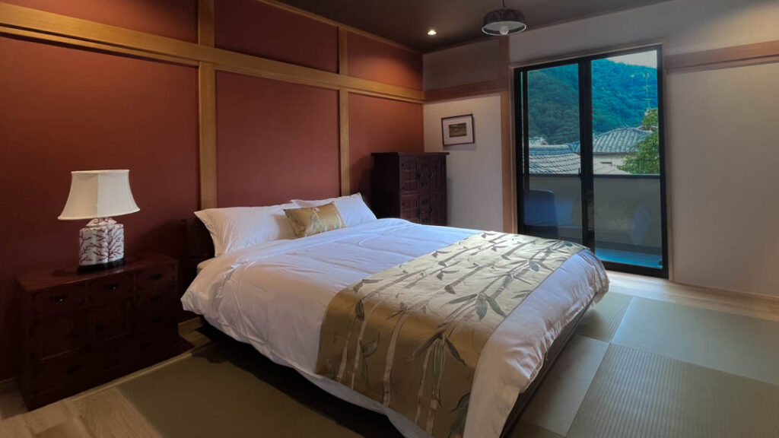
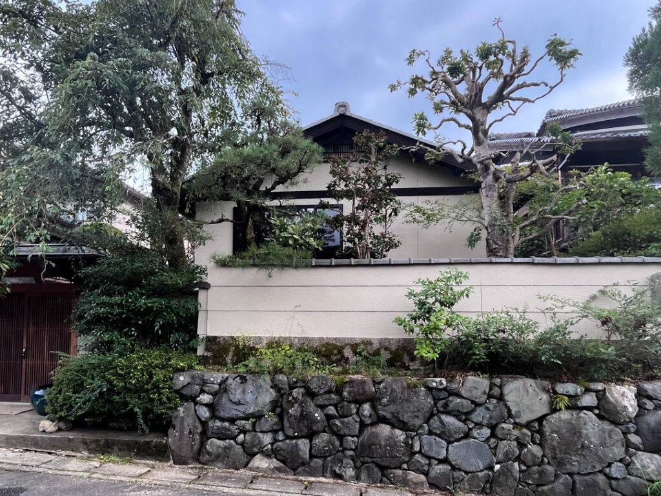
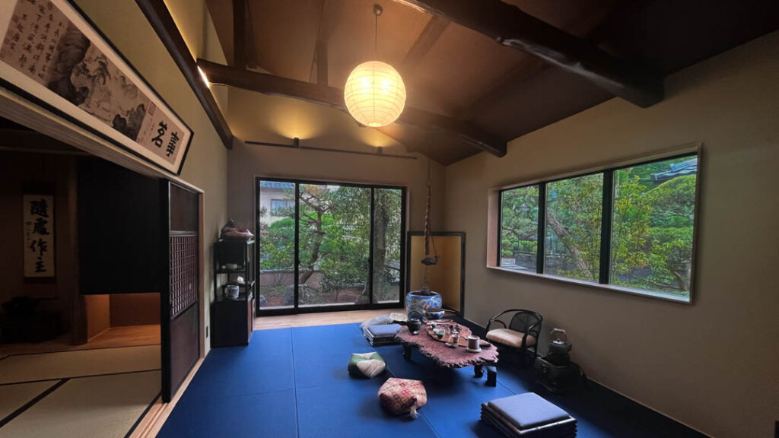
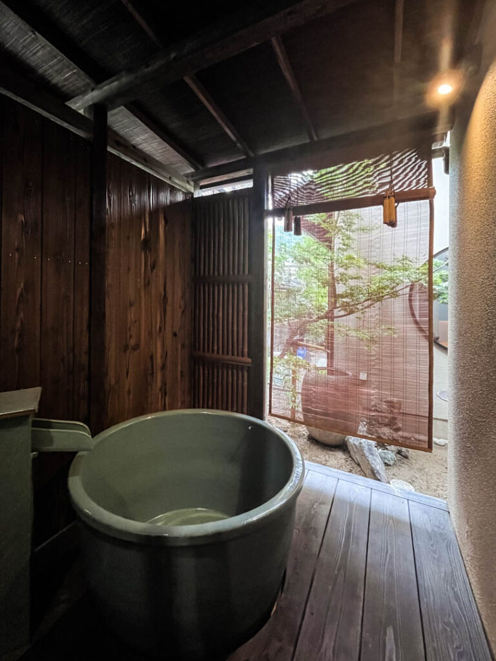
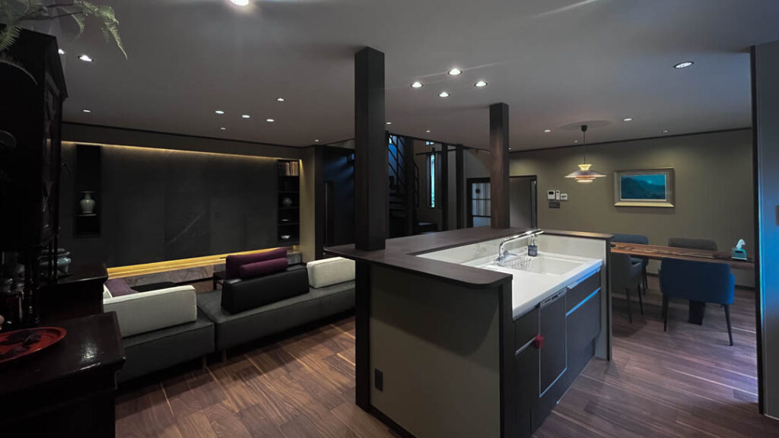
Floor plan
